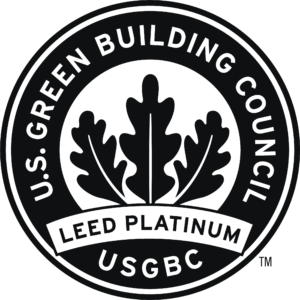“From the beginning of this project, we were focused on and unrelenting in design and construction that would meet or exceed the standards for LEED Platinum because this campus is a direct reflection of the zoo’s mission focus on conservation and education.”
Tim Morrow
LEED Platinum Certification
Will Smith Zoo School was recently awarded LEED Platinum certification from the U.S. Green Building Council, the first for a preschool in the country and second in the world. The only other preschool with this certification is in Greece. LEED stands for Leadership in Energy and Environmental Design and LEED Platinum certification is the highest certification available. To earn the certification, a project must earn 80 or more points from the council’s rating system. The campus was rated on sustainability, water efficiency, energy and atmosphere, materials and resource, indoor environmental quality, and innovation and design process.
The newly renovated campus opened in January 2018 was designed by Lake Flato and built by Guido Construction. Mission Solar gifted the campus with solar panels which were installed by GoSmart Solar. Will Smith Zoo School is the largest nature-based preschool in the country. The 2-acre campus sits on the perimeter of the zoo and consists of10 classrooms, a 20-foot-tall outdoor butterfly house, a garden to raise food to feed both kids and zoo animals, a special discovery pond(complete with tadpoles, aquatic plants, fish, and crawfish), and an interactive child-sized birdhouse. The campus also has several outdoor nature play areas that challenge and develop students’ physical, mental, and cooperative skills.
LEED Platinum certification stats for Will Smith Zoo School:
- Campus has bike racks and changing rooms to encourage users to use alternative forms of transportation
- 54% of the site is restored and protected with native and adapted vegetation
- 60% of the site is preserved as open space
- Cool roof and hardscape and landscape materials were selected to reduce urban heat island effect, creating a comfortable microclimate
- Low-flow fixtures and fittings will enable the school to use 33% less water than typical buildings
- Potable water consumption for irrigation was reduced by 51% through the use of native plant species and irrigation system efficiency
- Solar photovoltaic panels installed on the building roofs offset 17% of the schools electric needs
- The school adapted and reused 81% of the walls, floors, and roof of an existing building
- The construction team worked carefully to divert 87% of construction waste from the landfill
- The construction team specified a high percentage of building materials that are from the state of Texas for better durability, to reduce embodied energy associated with transportation, and to support our local economy
- The construction team also specified a high percentage of building materials with recycled content
- The construction team has developed an indoor air quality plan for construction activities to ensure that they have a safe environment during construction and provide a healthy building to occupants – The plan includes activities such as covering ductwork during construction so they remain free of construction debris
- The construction team has specified low-emitting materials – Adhesives, sealants, paints, coatings, flooring systems, and composite wood products are all low-or zero-VOC
- Controllability for lighting is provided throughout the campus
- 79% of regularly occupied spaces are naturally lit to enhance faculty, staff, and student performance and well-being
- 97% of regularly occupied spaces have quality views to the outdoors


